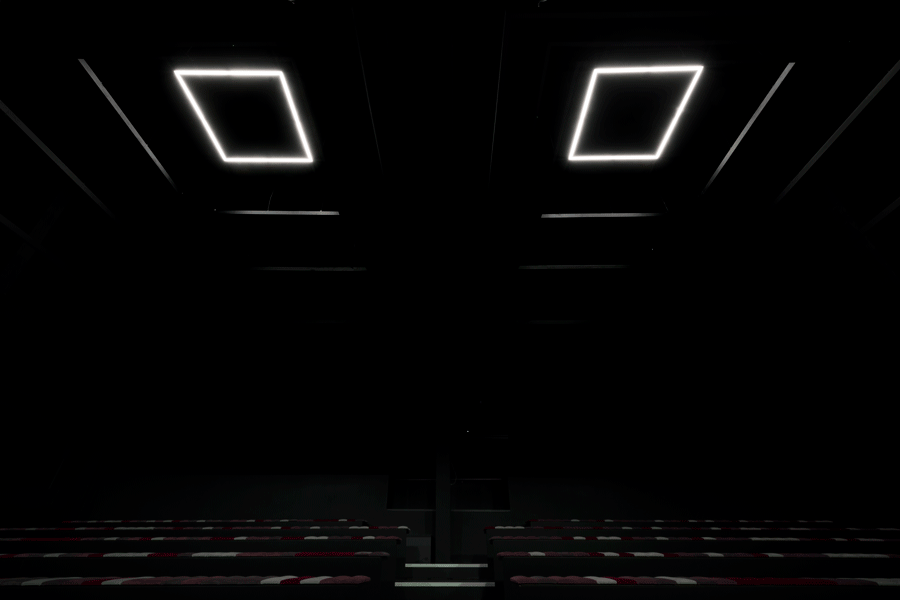
POLJANE THEATRE
renovation of the school auditorium
Location: Ljubljana, Slovenia
Client: Gimnazija Poljane
Year of implementation: 2017
Program: educational, theatre
Area: 250 m2
Architecture: Ognen Arsov, Ana Kosi, Bine Tekavec
Photography: Janez Marolt
Conceptual collage: Sara Škarica
The theatre hall is located in the attic of the Austro-Hungarian building of the Poljane Gymnasium. Prior to the renovation the space, defined by a dominant roof geometry, an irregularly broken shell of the perimeter walls and a disproportionate height of 9 m, was fragmented into disconnected elements. The visitor's attention was pulled away from the stage into the disturbingly high and contrasting ambience.
During renovation we "erased" the irregular geometry of the space, removed all that was superfluous and then encased the entire shell of the hall and the entire supporting structure in a completely absorbent black matte finish. In the newly created black void above the auditorium the installed light pyramids draw on the new architecture of the hall and recreate the true spatial relation of the space. Benches consisting of upholstered 10 cm wide segments were placed on the auditorium's podium instead of seats. The bench design does not presuppose an exact number of seats, nor the specific position of the seats or the manner of sitting. The space therefore becomes a democratic and relaxed environment.



















