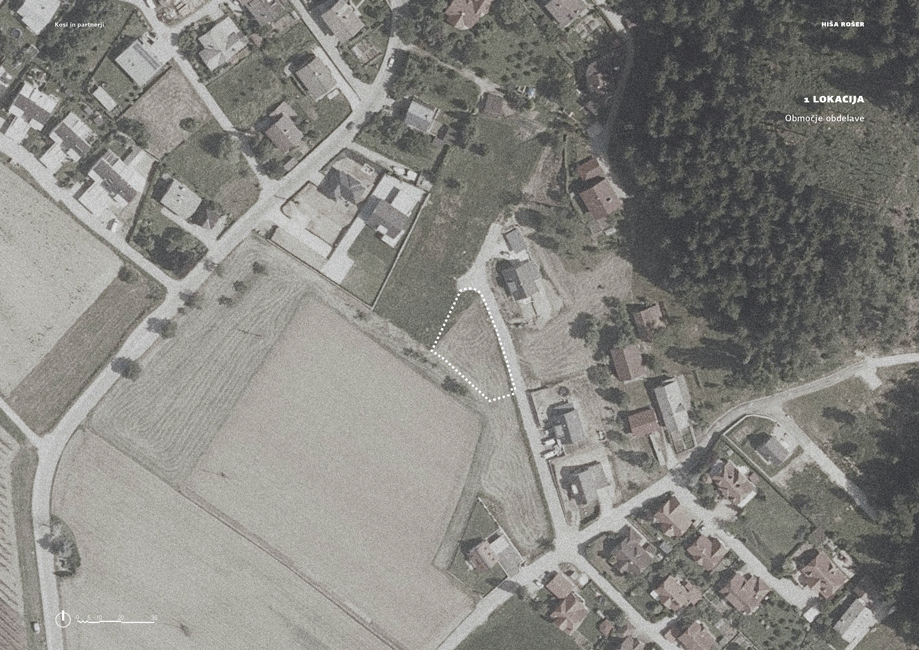
PLATFORM HOUSE
Single Family House
Location: Slovenj Gradec, Slovenia
Client: Private
Year: 2019
Program: housing
Area: 215 m2
Architecture: Žiga Rošer, Ognen Arsov, Ana Kosi
Collage: Sara Škarica
The plot is situated at the foot of the forests of Pohorje, where the mountain meets the level ground of the Mislinja valley, in an area regulated by a development plan that allows the construction of single family houses with only minor deviations from the given building measurements.
The design of the home for a family of five is simple, with living quarters in the ground floor and bedrooms for the children and adults in the first floor. The defining characteristic of the area is a slight pitch of the terrain that opens up a view towards two defining features of the area - a church and nearby hill. The main design feature that defines the project is based on the element of a pedestal that invokes the dominant horizontal line of the natural landscape. Three building elements placed on the pedestal - the garage, house and summer kitchen together make up the entirety of the single family home. The surrounding terrain has been leveled only where absolutely necessary. At the SW edge the pedestal rises above the terrain for half a meter to create a sitting area with a view of the valley below. In the warmer months this platform becomes the center of family life in the shade of a tree. The project aims to emphasize the importance of creating an interior and exterior living space as a coherent whole.









